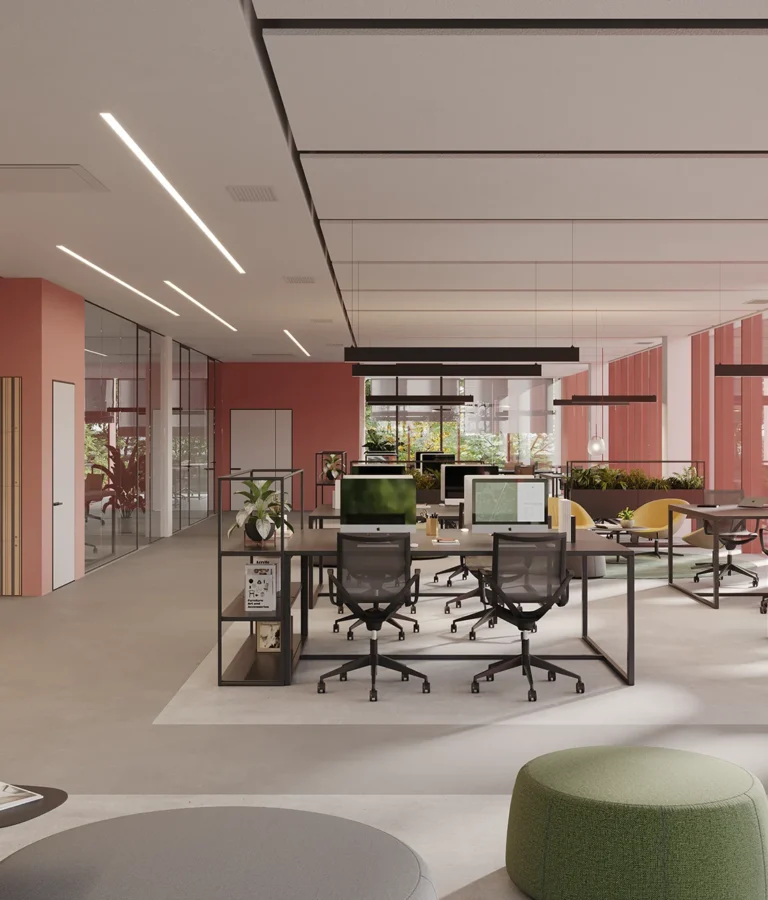Overview
View
SHED
Single floor
3.100 sqm of office space
RECEPTION
Single floor
300 sqm of reception
BUILDING
3 Floors
1.900 sqm of office space
300 sqm of rooftop
Testi 2023
Palazzina
A DESIGNED ENVIRONMENT


The work areas are designed to be configured freely according to their use, whether single- or multi-tenant. Ergonomic, ESG-friendly solutions backed by an innovative vision.




Shed

FLEXIBLE WORKPLACE
Spacious rooms and a flexible, modular layout mean the space can be divided up with innovative, contemporary designs.





